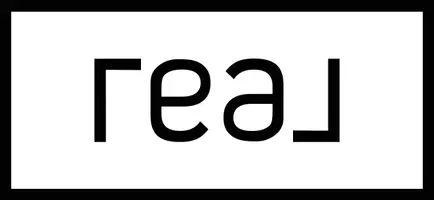$240,000
For more information regarding the value of a property, please contact us for a free consultation.
7010 CONGRESSIONAL BLVD San Antonio, TX 78244-1588
2 Beds
2 Baths
1,760 SqFt
Key Details
Property Type Single Family Home
Sub Type Single Residential
Listing Status Sold
Purchase Type For Sale
Square Footage 1,760 sqft
Price per Sqft $129
Subdivision Fairways Of Woodlake
MLS Listing ID 1838678
Sold Date 03/21/25
Style One Story,Traditional
Bedrooms 2
Full Baths 2
Construction Status Pre-Owned
HOA Fees $50/ann
Year Built 1989
Annual Tax Amount $4,378
Tax Year 2024
Lot Size 7,100 Sqft
Lot Dimensions 53 X 134
Property Sub-Type Single Residential
Property Description
Brand new flooring, fresh interior paint and extra upgrades make this sweet little two-bedroom house in a gated neighborhood a gem! At a spacious 1,759 square feet there's plenty of room inside with a living room and family room plus separate dining room, and spacious primary bathroom and giant primary closet. But check out the exterior as well with a metal roof, four sides of brick, fresh landscaping and new mulch front and back. There's also a great shed that could be used for storage or an extra room! The gated neighborhood is right off FM 78 in Converse and convenient to a nearby city park, shopping and restaurants. Refrigerator, washer and dryer included! Come see this updated beauty!
Location
State TX
County Bexar
Area 1700
Rooms
Master Bathroom Main Level 13X8 Tub/Shower Separate, Double Vanity, Garden Tub
Master Bedroom Main Level 17X16 Split, DownStairs, Walk-In Closet, Ceiling Fan, Full Bath
Bedroom 2 Main Level 11X11
Living Room Main Level 12X12
Dining Room Main Level 15X13
Kitchen Main Level 10X10
Family Room Main Level 18X17
Interior
Heating Central
Cooling One Central
Flooring Ceramic Tile, Vinyl
Heat Source Natural Gas
Exterior
Exterior Feature Patio Slab, Privacy Fence, Sprinkler System, Double Pane Windows, Storage Building/Shed, Has Gutters, Mature Trees, Stone/Masonry Fence
Parking Features Two Car Garage
Pool None
Amenities Available Controlled Access
Roof Type Metal
Private Pool N
Building
Lot Description Mature Trees (ext feat), Level
Faces West
Foundation Slab
Sewer Sewer System, City
Water Water System, City
Construction Status Pre-Owned
Schools
Elementary Schools Spring Meadows
Middle Schools Woodlake Hills
High Schools Judson
School District Judson
Others
Acceptable Financing Conventional, FHA, VA, Cash
Listing Terms Conventional, FHA, VA, Cash
Read Less
Want to know what your home might be worth? Contact us for a FREE valuation!

Our team is ready to help you sell your home for the highest possible price ASAP





