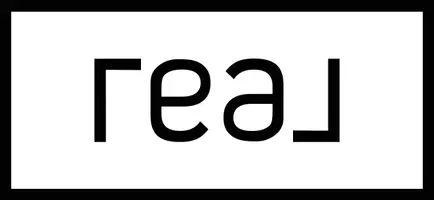10227 Midsummer Converse, TX 78109
3 Beds
2 Baths
1,907 SqFt
OPEN HOUSE
Sat Apr 26, 1:00pm - 4:00pm
UPDATED:
Key Details
Property Type Single Family Home
Sub Type Single Residential
Listing Status Active
Purchase Type For Sale
Square Footage 1,907 sqft
Price per Sqft $162
Subdivision Summerhill
MLS Listing ID 1856399
Style One Story
Bedrooms 3
Full Baths 2
Construction Status Pre-Owned
HOA Fees $180/ann
Year Built 2018
Annual Tax Amount $6,662
Tax Year 2024
Lot Size 5,401 Sqft
Property Sub-Type Single Residential
Property Description
Location
State TX
County Bexar
Area 1700
Rooms
Master Bathroom Main Level 9X11 Tub/Shower Separate
Master Bedroom Main Level 15X13 DownStairs, Walk-In Closet, Ceiling Fan, Full Bath
Bedroom 2 Main Level 10X13
Bedroom 3 Main Level 10X14
Living Room Main Level 16X10
Dining Room Main Level 14X14
Kitchen Main Level 13X9
Family Room Main Level 23X14
Study/Office Room Main Level 15X10
Interior
Heating Central, Heat Pump
Cooling One Central
Flooring Carpeting, Vinyl
Inclusions Ceiling Fans, Washer Connection, Dryer Connection, Washer, Dryer, Self-Cleaning Oven, Microwave Oven, Stove/Range, Refrigerator, Disposal, Dishwasher, Water Softener (owned), Smoke Alarm, Security System (Owned), Electric Water Heater, Garage Door Opener, Plumb for Water Softener, Smooth Cooktop, Solid Counter Tops, Carbon Monoxide Detector, City Garbage service
Heat Source Electric
Exterior
Exterior Feature Patio Slab, Covered Patio, Privacy Fence, Sprinkler System, Double Pane Windows
Parking Features Two Car Garage, Attached
Pool None
Amenities Available Park/Playground
Roof Type Composition
Private Pool N
Building
Foundation Slab
Sewer Sewer System
Water Water System
Construction Status Pre-Owned
Schools
Elementary Schools Tradition
Middle Schools Heritage
High Schools East Central
School District East Central I.S.D
Others
Miscellaneous Virtual Tour,Cluster Mail Box,School Bus
Acceptable Financing Conventional, FHA, VA, TX Vet, Cash, VA Substitution, Investors OK, Assumption w/Qualifying
Listing Terms Conventional, FHA, VA, TX Vet, Cash, VA Substitution, Investors OK, Assumption w/Qualifying
Virtual Tour https://10227midsummermeadow.mls.tours/u/





