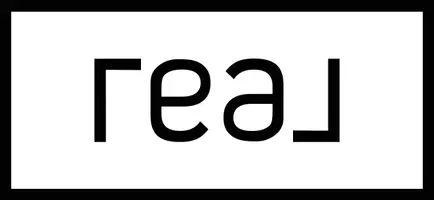311 Ashby San Antonio, TX 78212
3 Beds
2 Baths
1,670 SqFt
UPDATED:
Key Details
Property Type Single Family Home
Sub Type Single Residential
Listing Status Active
Purchase Type For Sale
Square Footage 1,670 sqft
Price per Sqft $230
Subdivision Tobin Hill
MLS Listing ID 1855895
Style One Story,Craftsman
Bedrooms 3
Full Baths 2
Construction Status Pre-Owned
Year Built 1910
Annual Tax Amount $9,760
Tax Year 2024
Lot Size 8,145 Sqft
Property Sub-Type Single Residential
Property Description
Location
State TX
County Bexar
Area 0900
Direction E
Rooms
Master Bathroom Main Level 5X7 Shower Only, Single Vanity
Master Bedroom Main Level 13X9 Walk-In Closet, Ceiling Fan, Full Bath
Bedroom 2 Main Level 11X12
Bedroom 3 Main Level 11X11
Kitchen Main Level 15X2
Family Room Main Level 20X13
Interior
Heating Central
Cooling One Central, 3+ Window/Wall
Flooring Ceramic Tile, Wood
Inclusions Ceiling Fans, Washer Connection, Dryer Connection, Washer, Dryer, Stove/Range, Gas Cooking
Heat Source Electric, Natural Gas
Exterior
Exterior Feature Covered Patio, Privacy Fence, Sprinkler System, Storage Building/Shed, Has Gutters, Screened Porch
Parking Features None/Not Applicable
Pool None
Amenities Available Other - See Remarks
Roof Type Composition
Private Pool N
Building
Lot Description Mature Trees (ext feat), Level
Foundation Slab
Water Water System
Construction Status Pre-Owned
Schools
Elementary Schools Hawthorne
Middle Schools Hawthorne Academy
High Schools Edison
School District San Antonio I.S.D.
Others
Miscellaneous City Bus,Investor Potential,As-Is
Acceptable Financing Conventional, FHA, VA, Cash
Listing Terms Conventional, FHA, VA, Cash





