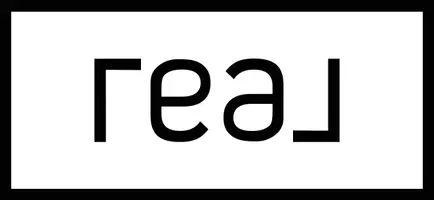GET MORE INFORMATION
$ 858,500
$ 949,000 9.5%
115 Brittany Olmos Park, TX 78212-1721
3 Beds
3 Baths
3,233 SqFt
UPDATED:
Key Details
Sold Price $858,500
Property Type Single Family Home
Sub Type Single Residential
Listing Status Sold
Purchase Type For Sale
Square Footage 3,233 sqft
Price per Sqft $265
Subdivision Olmos Park
MLS Listing ID 1805068
Sold Date 04/17/25
Style Two Story,Historic/Older
Bedrooms 3
Full Baths 2
Half Baths 1
Construction Status Pre-Owned
Year Built 1935
Annual Tax Amount $25,157
Tax Year 2023
Lot Size 9,931 Sqft
Property Sub-Type Single Residential
Property Description
Location
State TX
County Bexar
Area 0900
Rooms
Master Bathroom 2nd Level 10X12 Tub/Shower Separate, Separate Vanity, Double Vanity, Tub has Whirlpool, Garden Tub
Master Bedroom 2nd Level 14X16 Upstairs, Walk-In Closet, Multi-Closets, Ceiling Fan, Full Bath
Bedroom 2 2nd Level 14X13
Bedroom 3 2nd Level 14X14
Living Room Main Level 23X14
Dining Room Main Level 14X14
Kitchen Main Level 10X17
Family Room Main Level 12X10
Study/Office Room Main Level 17X11
Interior
Heating Central
Cooling Two Central
Flooring Ceramic Tile, Wood
Heat Source Natural Gas
Exterior
Parking Features Two Car Garage, Detached, Oversized
Pool None
Amenities Available None
Roof Type Tile
Private Pool N
Building
Water Water System
Construction Status Pre-Owned
Schools
Elementary Schools Cambridge
Middle Schools Alamo Heights
High Schools Alamo Heights
School District Alamo Heights I.S.D.
Others
Acceptable Financing Conventional, FHA, VA, Cash
Listing Terms Conventional, FHA, VA, Cash





